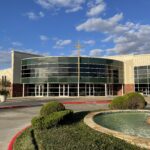
A Plus UP Charter School
July 3, 2024
Brookhollow Baptist Church
July 5, 2024About this Project
This was an expansive, pre-engineered building with a 32 foot clear height. The construction consists of a 20,024 sq. ft. sanctuary with a 2,000 seat capacity, a 9,839 sq. ft. administrative wing, and a 7,554 sq. ft. daycare/education wing. Additionally, a welcoming cafe within the entry hall was added to serve the congregation.
Details for this Project
year built: 2016
SQFT: 37,417
type: New Construction / Addition
components: Sanctuary space, administrative wing, daycare/education wing, cafe/coffee bar
owner: Living Word Fellowship Church
Partners: Acturis Architects









